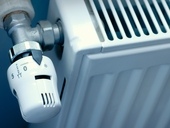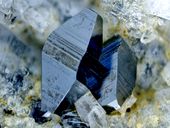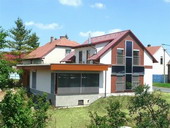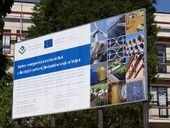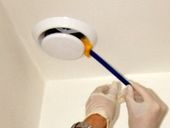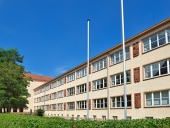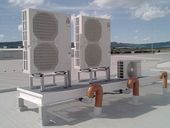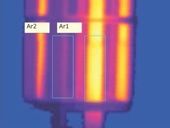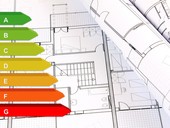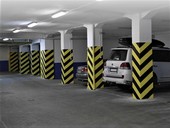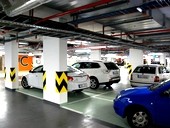Radiators as well as other technical equipment in buildings, and generally any equipment in a building, require occasional maintenance and cleaning. While on the surfaces of floor, furniture, windows, doors, hygienic facilities, etc. there is usually held regular cleaning, elements of heating systems, including the end elements in the interior, are often neglected. The aim of this work is to familiarize with the results of measurements carried out within the framework of experiments focused on microbial load of different constructional designed radiators located both in public buildings and private homes.
Archiv článků od 5.1.2015 do 11.1.2016
The paper sums up the current legislation for refrigerants and focuses on Regulation 517/2014 of the European parliament and the Council on fluorinated greenhouse gases which repeals the Regulation 842/2006. The major requirements for operation, service and delivery are presented in the paper. At the end of the paper the predicted evolution of major types of refrigerants for heat pump is given.
Since the beginning of 2016 will enter into force ecodesign requirements for ventilation units in accordance with Commission Regulation ( EU) no. 1253/2014 of 7 July 2014 implementing Directive of the European Parliament and Council Directive 2009 / 125 / EC with regard to ecodesign requirements ventilation units.
The use of photocatalytic effect of TiO2 The article presents a summary of current knowledge about the photocatalytic effect on the surface of TiO2 nanoparticles, review of published information and documents about the potential health effects, about their biocidal activity and about possible use of photocatalysis in improving the quality of the environment. It also includes a transparent discussion advertising claims producers of paints containing nanoforms TiO2.
This paper describes the controller functions, types of control units and from which all components can be composed. Next part is about explaining how to program the controllers can take place, what are the types of controlling and communication protocols that are most frequently used for connection to field devices and supervisor. The whole interpretation is conducted through first theoretical introduction followed by practical example. The whole paper is written exclusively on control units, which are used in building automation and belonging to the group DDC (Direct Digital Control) systems. These controllers are most often used to HVAC systems (Heat, Ventilation and Air Condition). The aim of these systems is to achieve thermal comfort in buildings. The whole industry is then called Measurement and Control. Specific application is e.g. controlling of Air handling unit according to pre-defined project.
Owners of residential buildings and their tenants must ensure the implementation of some activities on the technical and fire safety devices in order to ensure their safety and functionality in use. Inspections and checks are therefore not just binding on the applicable regulations, but also may prevent damage to health and property.
The article deals with basic knowledge about the thermal storage mass of energy passive buildings in relation to the summer thermal stability under the climatic conditions of Central Europe. Article lightly touches on the issues of heat storage of buildings with lightweight construction system like a modern sandwich wooden houses.
The paper deals with complex solution of heating and economy measures regarding ecology of heat sources and preservation of architectural values of the Volyně college-complex. This solution also includes padding warm and exchange of windows in all complexes. New technology in boiled room was installed with application of boiler for fytomass-burning, gas condensation boilers, thermal pump in system air/water and cogeneration unit for supply electric energy.
This part focuses on the issue of collecting samples of the microbial environment in the houses near Brno. The aim is to find suitable methods that are applicable in practice, reasonably expensive and describe well the state of the microbial element of environment, in order not only to evaluate air quality, but also to find the source of detected state. Investigations were carried out in houses equipped with air condition and also compared with natural ventilation.
These series of articles focuses on the issue in terms of microbial purity level in internal environment, ventilation and heating systems of residential buildings. The issue relative to its scope is divided into several parts, following: Microbial microclimate of buildings and its limits, Collection and cultivation of samples from the family houses, Rating of family houses, Microbial microclimate in educational establishments, Heating surfaces and microbial environment.
The aim of this set of articles is to present methods and results of the subsequent mapping of microbial contamination of the interior of buildings to technical specialists and readers. The questionnaire survey will enable us to evaluate an impact of the MEP systems for indoor environmental quality, especially its microbial component. Those articles will present the work and the results processed in the framework of the specific research Brno University of Technology, Faculty of Civil Engineering, Institute of technical equipment of buildings under project FAST-S-15-2620.
The use of refrigeration systems – heat pumps for heating of family houses and apartment buildings is nowadays common practice. Only the appropriately designed and operated systems provide required technical parameters, bring energy savings and assures their long life-time. However, fundamentally different are operational conditions of refrigeration system (with so called direct evaporation) which will be used as a cold source and eventually as a heat source for air-handling unit. This has been proved by negative experience with some already installed systems, which concerns especially winter season operation during zero and sub-zero temperatures of outdoor air, but also cooling during transitional and summer season operation. The author tries to share his personal experiences with designing, realization and operation of these systems up to the refrigerating capacity about 100 kW, which occupy the crucial part of our market.
The paper deals with measurement of high surface temperatures by thermography method. The author verified by several experiments the theoretical assumptions of usability of contactless measurement of high temperatures. The experimental verification is focused on spectral sensitivity range of contactless devices and on application of special coating on measured surface. The ending of the paper is devoted to the influence of boundary conditions on the accuracy of the measurement.
Since the oil crisis of the seventies, the interest given to buildings physics, indoor climate and energy use has strongly increased. Outside air quality in the cities in developed countries has improved significantly in recent decades. During the same period, also the quality of indoor environment has reduced. It is the impact of energy savings, reduced ventilation and the introduction of many new materials and sources of indoor pollution.
The indoor environment of buildings is that part of the environment in which the person is immediately acted on by the construction of the building, its technical equipments, including environmental equipments and a whole set of factors of internal environment. Comfortable indoor environment is essential to productivity, happiness and satisfaction of building users. European standards provide guidelines for what should be comfortable in terms of indoor climate. However, there is often a contradiction between the theory mentioned in these instructions, and real comfort for the user of the building.
Standards and guidelines for estimating the required minimum ventilation rates that we have today are not completed. The objective is to be able to calculate a straight the required ventilation rate, such as calculations for cooling and calculations for heat loads.
This paper is devoted to the assessment of the indoor environment of the building based on the individual components of the microclimate.
The directive 2002/91/EC (EPBD, 2003) of the European Parliament and of the Council on the Energy Performance of Buildings (“Directive on the Energy Performance of Buildings Directive”, EPBD) was adopted after a lively discussion at all levels and with the full support of all Member States and the European Parliament on 16th December 2002 with the entry into force on 4th January 2003. The EPBD is considered a very important component of the legislative activities of the European Union aimed at energy efficiency, which is designed to meet the Kyoto Protocol and satisfies the requirements arising from the Green Papers on security of energy supply.
A recent European Commission Concerted Action focuses on energy performance (“Delivering potential”, October 2006) provides for energy efficiency in the building sector as a top priority. It foresees a key role in the implementation of the EPBD savings potential in the building sector, which is estimated at 28 %, and which may reduce the overall energy consumption in the European Union by about 11 % [2].
This paper is devoted to the various parts of the energy evaluation of buildings according to current European standards.
The published paper summarizes the crucial information about the actual topic – garage ventilation in the Czech Republic. The contribution is divided into three parts, due to the broad scope of the matters. The series of the papers is based on the legal and normative enactments. It reflects the new situation of natural gas powered vehicles parking possibilities and it discusses every ventilation system which can be found in garages. It deals with design principles of service ventilation, definition of emergency ventilation and basics of fire ventilation. The paper also deals with related issues such as control systems, operating regimes, detection and monitoring of pollutants, explosive atmosphere risk assessment and protocol determining external influences. The contribution is aimed not only to HVAC designers, but also to architects and designers of all related construction fields. Valuable information can be found also by the other interested groups such as investors, developers, suppliers, operators, building authorities, involved state administration bodies, etc.
If you ask hygienist, how to define the term " indoor environment quality", the aswer will be: A set of physical, chemical and biological environmental factors. All of these factors should have - if possible, and the current state of knowledge it allows - hygienic limits as insurmountable values, protecting human health.
The published paper summarizes the crucial information about the actual topic – garage ventilation in the Czech Republic. The contribution is divided into three parts, due to the broad scope of the matters. The series of the papers is based on the legal and normative enactments. It reflects the new situation of natural gas powered vehicles parking possibilities and it discusses every ventilation system which can be found in garages. It deals with design principles of service ventilation, definition of emergency ventilation and basics of fire ventilation. The paper also deals with related issues such as control systems, operating regimes, detection and monitoring of pollutants, explosive atmosphere risk assessment and protocol determining external influences. The contribution is aimed not only to HVAC designers, but also to architects and designers of all related construction fields. Valuable information can be found also by the other interested groups such as investors, developers, suppliers, operators, building authorities, involved state administration bodies, etc.
A sophisticated system of ventilation and cooling (air conditioning) in representative rooms of the valuable historical building of the Olomouc town hall is described in the paper (see pic. 1).
After a complex and detailed technical and historical survey it was decided to use the original chimneys and their flues, at present out of operation (see pic. 5) for bringing the air into the rooms. The flues were milled and steel liners were inserted, in order to bring the air into the conditioned rooms. Thanks to this solution – responsive and witty in the same time – the vaults and murals in the ceremonial hall and adjacent service rooms remained intact.
Within the rooms the air is distributed through very flat pipes laid into the cinder embankment under the wooden parquetry that had to be repaired, too. In the same time new cables for sound and security systems, until now missing, were installed under the floor. The air is brought into the rooms through the slot diffusers, integrated into the carpets. The cooling units were installed under the renovated window sills.
Similar system was implemented in the mayor´s office, his or her secretariat and a great reunion hall.
zpět na aktuální články
